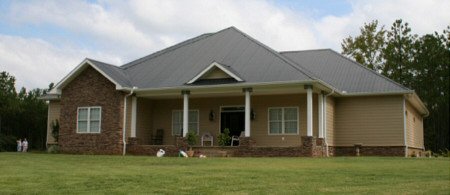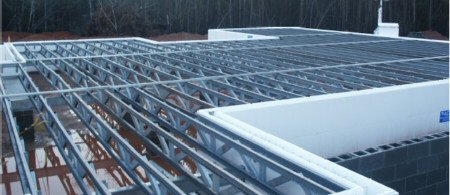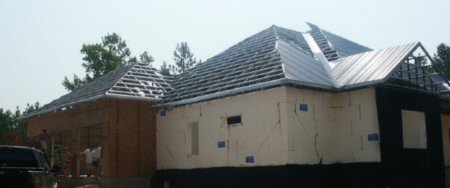 |
 |
|
|

CLICK HERE FOR NEW ICF BROCHURE!
REPco has designed, engineered and supplied roof, floor and interior wall systems for homes and buildings using Insulated Concrete Form walls. These component systems are designed specifically for ICF structures to develop maximum strength and ease of construction. All connections and assemblies are pre-engineered and supplied according to the codes associated in the area in which they are to be built. If engineering seals are required, they will be supplied as required.
Our designs incorporate galvanized steel members with screw and bolt connections that enable us to span roofs in excess of 100’ and floors/ mezzanines 35’ and beyond. Floors can de designed for installation of concrete with capacity in excess of 100 lbs. Per sq. ft.

9,000 square foot home with steel frame roof, floors and interior walls

Even the rear deck is concrete over steel framing.

The ICF walls are installed up to the first floor level. The steel frame floor system is put in place with the appropriate connectors. The floor is then sheathed.

Then the first level walls are poured. Once the concrete is cured, the next level ICF walls are erected.

The roof system is assembled and bolted to the top of the ICF wall.

The roof system on this home was complicated, but it sure came out well.

A shot of the rear, with the concrete deck in place.

Send us your plan or idea and we will make it happen to exceed any code in the world.

Here is a beautiful home, built in Manchester, Georgia by the owner. Thatís right, the owner installed the ICF walls and the steel floor and roof systems. This was not a simple house, but its completion illustrates what can be done if one is conscientious and has good attention to detail. His daily job is automotive paint and body.

A 14ga steel ledger is anchored to the ICF walls, eliminating the need for an embedded anchor at each joist or truss location. The floor system is installed, sheathed and then the walls are poured.

The roof system is installed, anchored and in this case, steel roof panels are installed directly to the hat channels. This house will handle whatever nature throws at it. |
|
|
|
|


